Room Capacities & Rental Rates
CAPACITIES & RATES
The Adele H. Stamp Student Union has a wide range of multipurpose spaces for all your event needs.
If you are representing a university department or a registered student organization, you must have an eCalendar account to reserve spaces listed here. For more information about eCalendar go to https://stamp.umd.edu/events/event_guest_services/ecalendar_help.
If you are representing an individual or you are a non-university organization, you can submit a request to use space at https://ecalendar.umd.edu
Note: documents in Portable Document Format (PDF) require Adobe Acrobat Reader 5.0 or higher to view, download Adobe Acrobat Reader.
Room Rental, Equipment, and Service Fees - Effective July 1, 2023.
Fees Are Subject To Change with Advance Notice.
Event Equipment Fees
Easels: $5/each
Flip Chart Stands: $5/each
Sign Holders (w 11x17 landscape insert pocket): $10/each
Coat Racks: $10/each
Staging: (Staging is only available to be used in Grand Ballroom, Colony Ballroom, Atrium and Prince George's rooms)
Standard (6-piece): $25
Per 4x8 section: $5
Steps and/or ADA Ramp: No Fee
Day of Event Equipment Request Late Fee - A late fee will be added to the rental fee for equipment requests submitted the day an event is scheduled to occur. There is never a guarantee that any late requests for changes can be accommodated.
50% of rental fee
- Change in room setup type (room flip)
- Coat Racks
- Easels and Flip Chart Holders
- Linen
- Pipe & Drape
- Sign Holders
- Staging
STAMP event equipment is not available to be used outdoors, outside STAMP, or in spaces in STAMP not managed by Event & Guest Services.
Service Fees
Extended Building Hours - Requests to extend building hours on Friday night, Saturday morning, Saturday night, or Sunday morning, must be submitted at least 14 business days in advance, and are subject to approval. No early open requests will be approved for Monday through Friday. There is no guarantee that all requests can be accommodated. Additional charges will be incurred for approved early openings (Saturday or Sunday; no events prior to 7:00 am) or a late closings (Friday or Saturday, events must end by 3:00 am).
Non-University Departments Student Orgs
$225/hour $150/hour $75/hour
Excessive Cleaning / Damage - If damage or loss occurs, the group responsible for the reservation will be liable for any charges.
Up to $30/staff hour, plus materials cost
Linen - We offer limited linen service for events in STAMP not catered by Good Tidings. There are black round and black rectangular linen available that fit STAMP tables. Arrangements must be discussed in advance with your Event Coordinator.
$10/linen
Pipe & Drape (per 10 ft section) - We have a limited supply of pipe & drape that can be used for events in STAMP. Arrangements must be discussed in advance with your Event Coordinator.
Non-University Departments Student Orgs
$42 $36 $30
Room Flip - Room rental fees include one (1) setup for each room. If a room setup is changed during the course of an event or reservation additional charges will be assessed. There must be adequate time allotted for room flips to be accomplished. Larger rooms and more elaborate setups require more time to be completed. Room flips must be discussed in advance with your Event Coordinator.
50% of normal room rental rate
Room Rental for Setup Day - A reservation must be made to reserve rooms for any additional setup needed by the client and/or an outside vendor (displays, booths, materials, etc.).
50% of normal room rental rate
Services from Other Vendors - STAMP has a limited inventory of some event equipment (tables, easels, staging, etc.). We are unable to guarantee for multiple special conconfigurations. When requested setups exceed our inventory there will be costs associate with the rental of additional equipment. If STAMP is unable to provide particular equipment, Event Coordinators, can work with other University service providers or third party vendors to make those arrangements. Clients will be billed for the cost of the item(s) in addition to this service charge.
15% of rental costs
Delivery / Storage
Clients are responsible for arranging for the delivery of event materials and/or equipment to the STAMP, and being present to receive the materials and/or equipment at delivery. Materials/Equipment that clients arrange to have delivered for events will not be accepted/signed for by STAMP employees. STAMP employees will not be responsible for the movement, setup, or teardown of any equipment or materials arranged by clients.
There is no storage space available in STAMP for client materials/equipment.
Room Setup Types
These are the basic room setup types available in our rooms. Not all room setup types listed below are available in every room:
Auditorium: Chairs only
Banquet: Round tables with 10 chairs per table
Boardroom: A fixed table with chairs around the perimeter of the table
Classroom: 3x6 tables (or 2x6 tables) with 3 chairs behind each table
Fair: 3x6 tables around the perimeter of the room, or in rows in the room
Table Square: 3x6 tables in a square (open in the middle), with 3 chairs on the outside of each table.
U-Shape Tables: 3x6 tables in a U-shape, with 3 chairs on the outside of each table
Clear Floor: Empty room with no furniture
(FREE rooms available to student orgs must use either maximum auditorium or clear floor setup).
Room Rental Rates & Room Capacities
Partial Day rates listed below are based on no more than four (4) hours total event time, which includes all times when the client has access to space, including any client setup and clean up times. All reservations over four (4) hours are considered a full day reservation.
The room capacities listed below for each room, are the maximum capacity for each type of configuration in the specific space. When using the maximum seating capacity for a room, there will be NO extra space in the room for additional elements such as staging, pipe and drape, food tables, coat racks, etc. The addition of these other elements in a room takes away from the space that is available for seating.
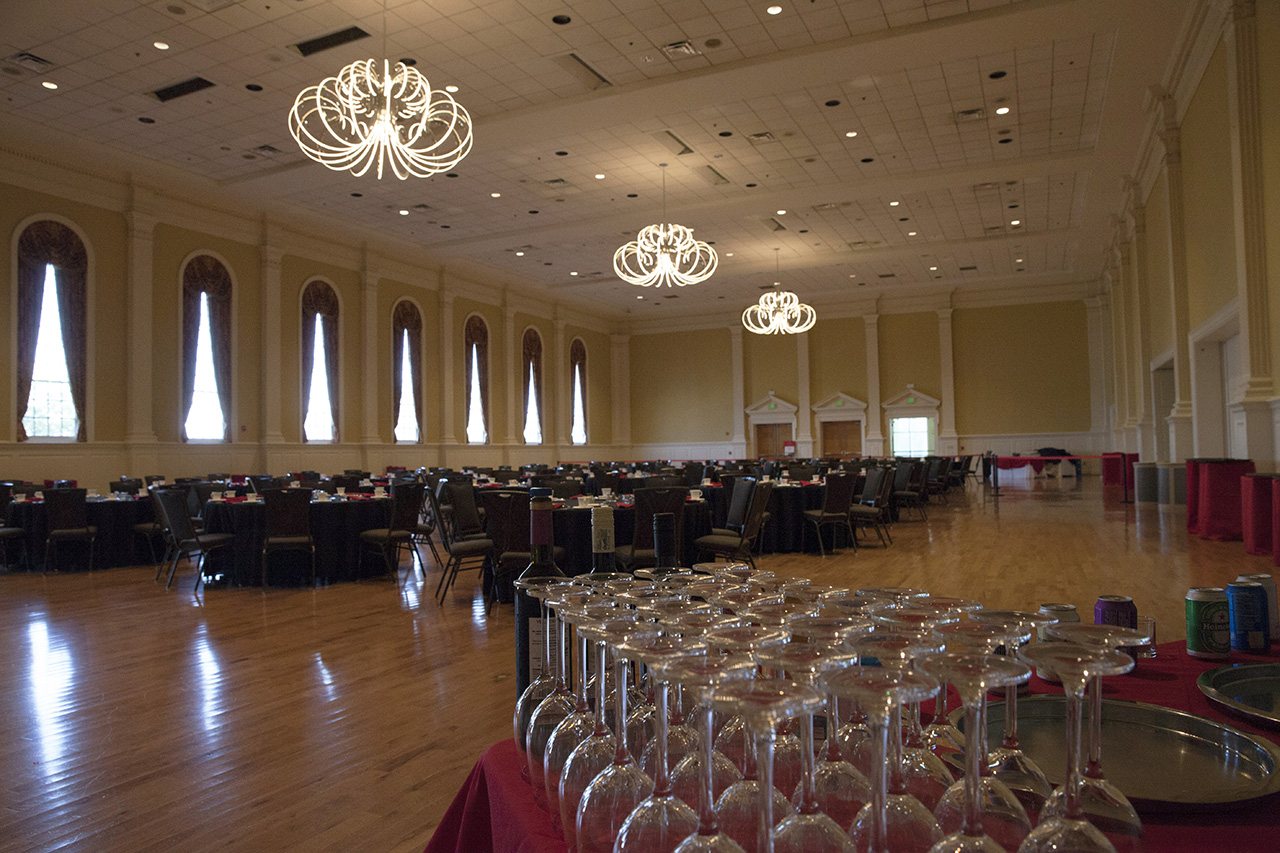
Non-University Client Rates
Current: Full Day $4,400 Partial Day $2,640
University Departments Rates
Current: Full Day $1,760 Partial Day $1,060
Student Organizations Rates
Current: $95/hour
Max Room Capacities
The room capacities listed below, are the maximum capacity seating for each type of configuration in this specific space. When using the maximum seating capacity, there will be no extra space in the room for additional elements such as staging, pipe and drape, food tables, coat racks, etc. The addition of these other elements in a room takes away space that is available for seating.
Auditorium 880 with a stage and projection screen(s); 900 without projection screens
Banquet 500
Banquet with a stage 380
Fair 282
3x6 Classroom 509
Amenities
Hardwood floors
Windows with drapery
Can be used in combination with the Grand Ballroom Lounge space or used separately.
Dimensions and Size
Dimension 124 ft by 70 ft
Size 8,830 sq. ft
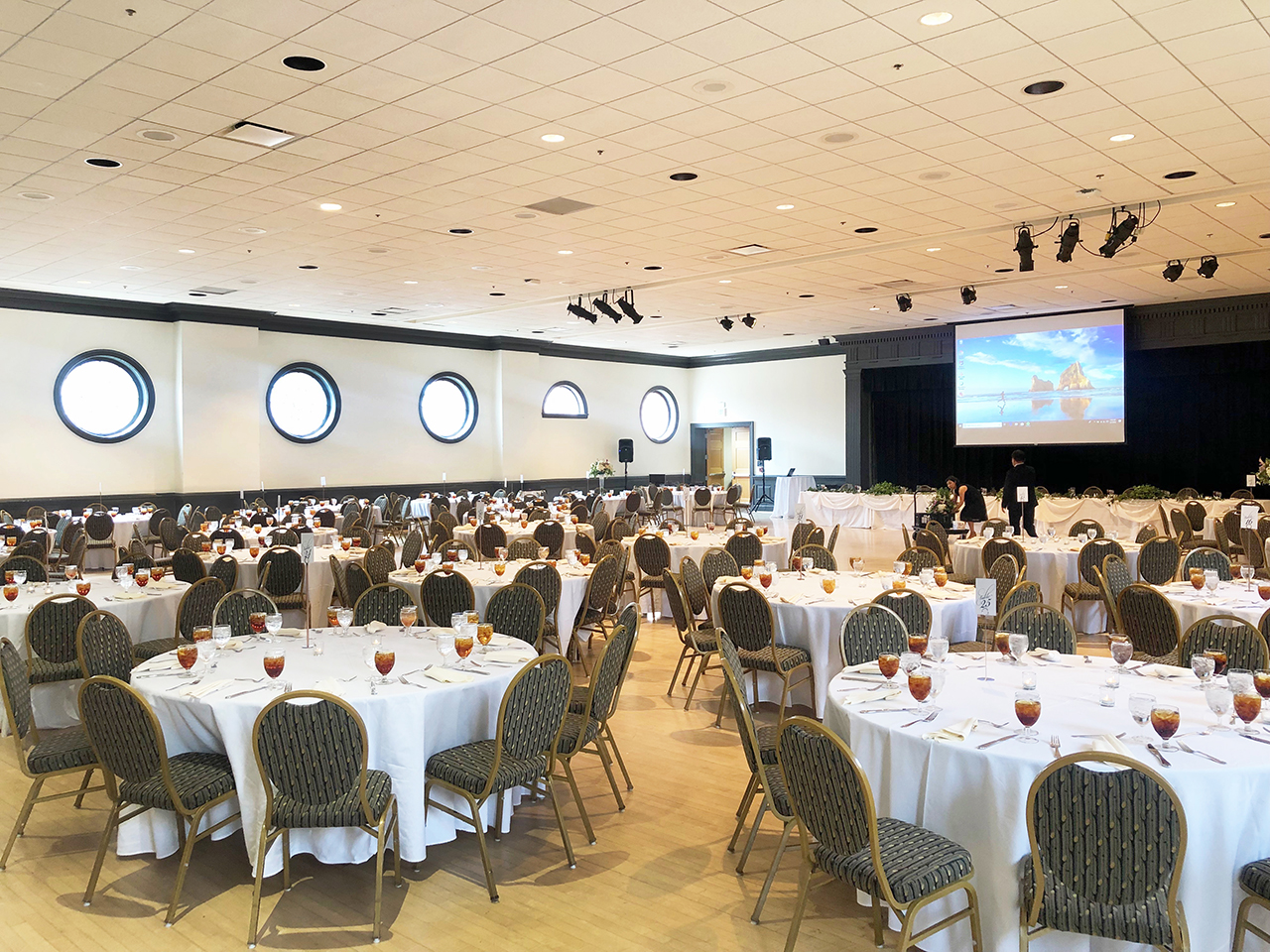
Non-University Client Rates
Current: Full Day $2,640 Partial Day $1,595
University Departments Rates
Current: Full Day $1,060 Partial Day $635
Student Organizations Rates
Current: $58 / Hour
Max Room Capacities
The room capacities listed below, are the maximum capacity seating for each type of configuration in this specific space. When using the maximum seating capacity, there will be no extra space in the room for additional elements such as staging, pipe and drape, food tables, coat racks, etc. The addition of these other elements in a room takes away space that is available for seating.
Auditorium 600
Banquet 360
Banquet with Stage 300
Fair 150
3x6 Classroom 326
Amenities
Hardwood Floors
Windows
Dimensions and Size
Dimension 98 ft by 72 ft
Size 6,480 sq. ft
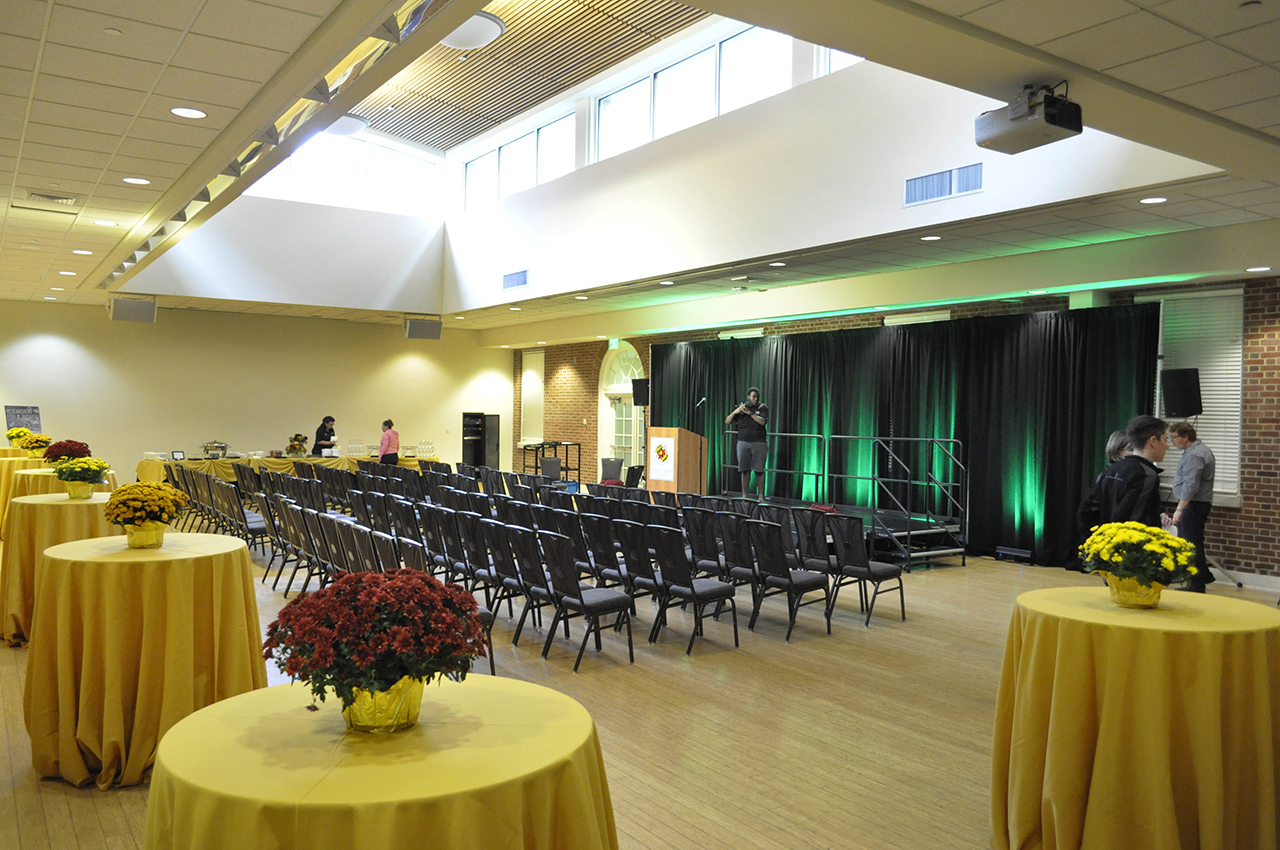
Non-University Client Rates
Current: Full Day $1,060 Partial Day $635
University Departments Rates
Current: Full Day $425 Partial Day $255
Student Organizations Rates
Current: $23 / Hour
Max Room Capacities
The room capacities listed below, are the maximum capacity seating for each type of configuration in this specific space. When using the maximum seating capacity, there will be no extra space in the room for additional elements such as staging, pipe and drape, food tables, coat racks, etc. The addition of these other elements in a room takes away space that is available for seating.
Auditorium 344 with a stage; 362 without a stage
Banquet 170
Banquet with Stage 150
Fair 82
Board Room 66
Chair Circle 80
3x6 Classroom 161
Table Square 78
U-Shape Tables 69
Amenities
Hardwood Floors
Brick walls
Sky light
Dimension and Size
Dimension 73 ft by 41 ft
Size 3,017 sq. ft
Clear Floor 83
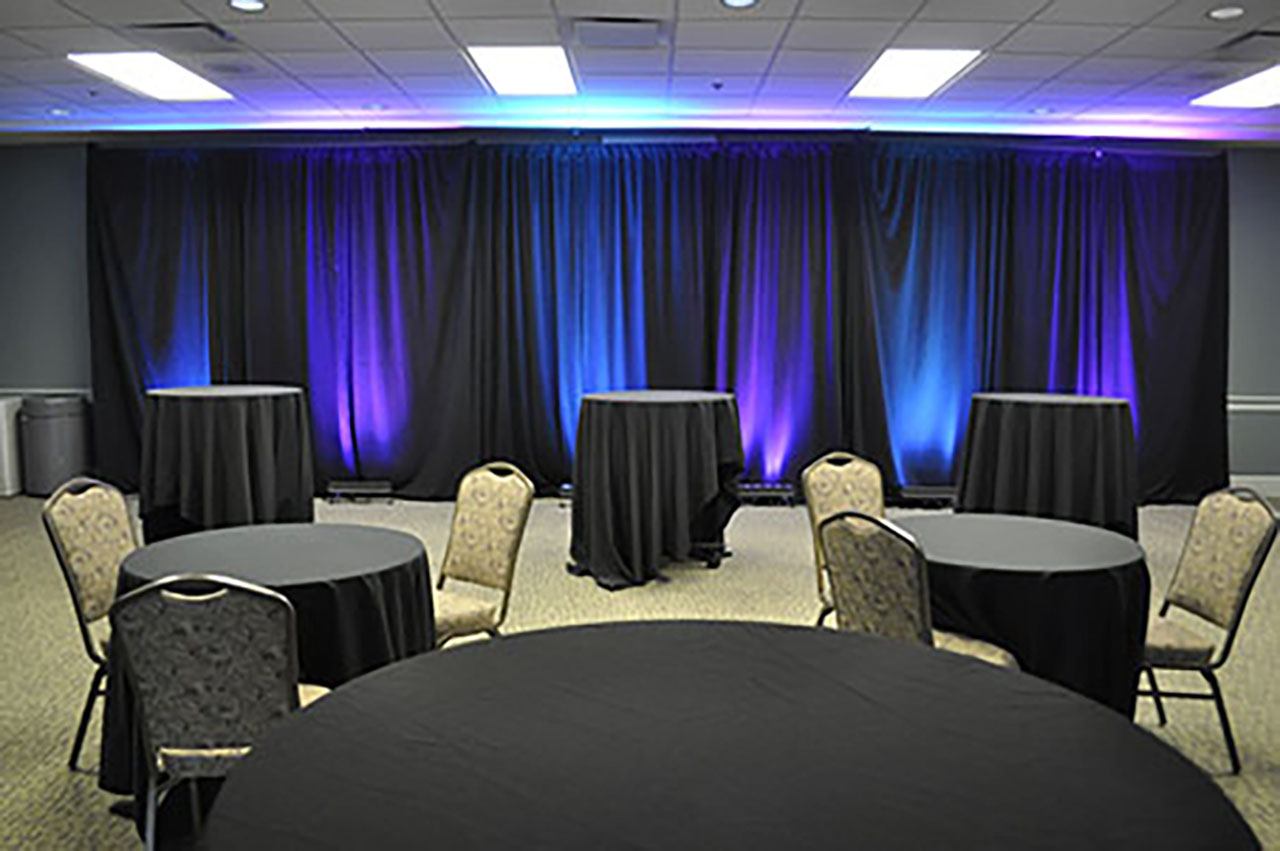
Non-University Client Rates
Current: Full Day $880 Partial Day $530
University Departments Rates
Current: Full Day $355 Partial Day $215
Student Organizations Rates
Current: $19 / Hour
Max Room Capacities
The room capacities listed below, are the maximum capacity seating for each type of configuration in this specific space. When using the maximum seating capacity, there will be no extra space in the room for additional elements such as food tables, coat racks, etc. The addition of these other elements in a room takes away space that is available for seating.
Auditorium 199
Banquet 120
Fair 54
Board Room 42
Chair Circle 60
3x6 Classroom 101
2x6 Classroom 104
Table Square 60
U-Shaped Tables 48
Amenities
Carpet
Built-in room divider (Divides the room into separate A and B sections. Each section can be reserved independent of the other.)
Dimensions and Size
Dimension 49 ft by 44.4 ft
Size 2175.6 sq. ft
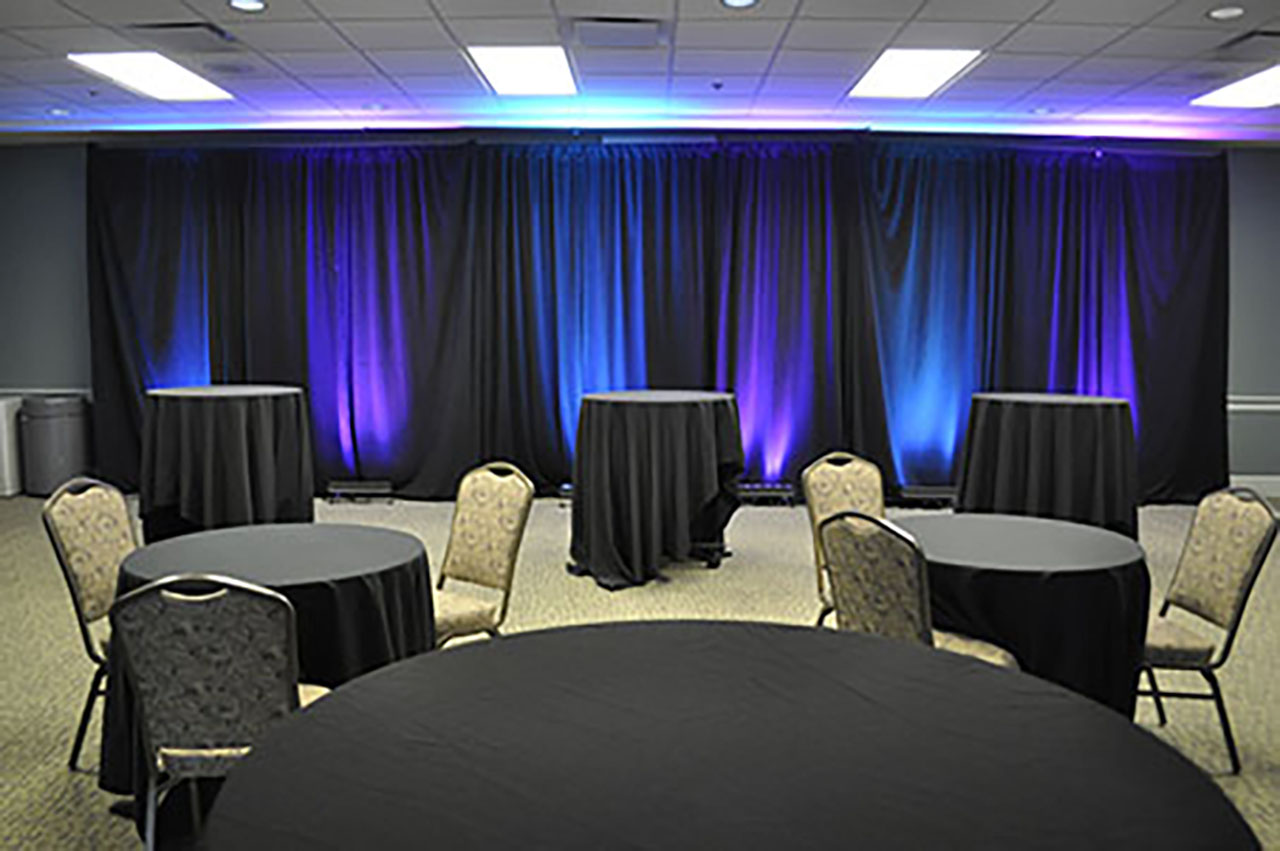
Non-University Clients Rates
Current: Full Day $485 Partial Day $290
University Departments Rates
Current: Full Day: $200 Partial Day $125
Student Organizations Rates
Current: $9 / Hour
Max Room Capacities
The room capacities listed below, are the maximum capacity seating for each type of configuration in this specific space. When using the maximum seating capacity, there will be no extra space in the room for additional elements such as food tables, coat racks, etc. The addition of these other elements in a room takes away space that is available for seating.
Auditorium 90
Banquet 50
Fair 24
Board Room 36
Chair Circle 40
3x6 Classroom 47
2x6 Classroom 59
Table Square 36
U-Shaped Tables 36
Dimensions and Size
Dimension 49 ft by 44.4 ft
Size 2175.6 sq. ft
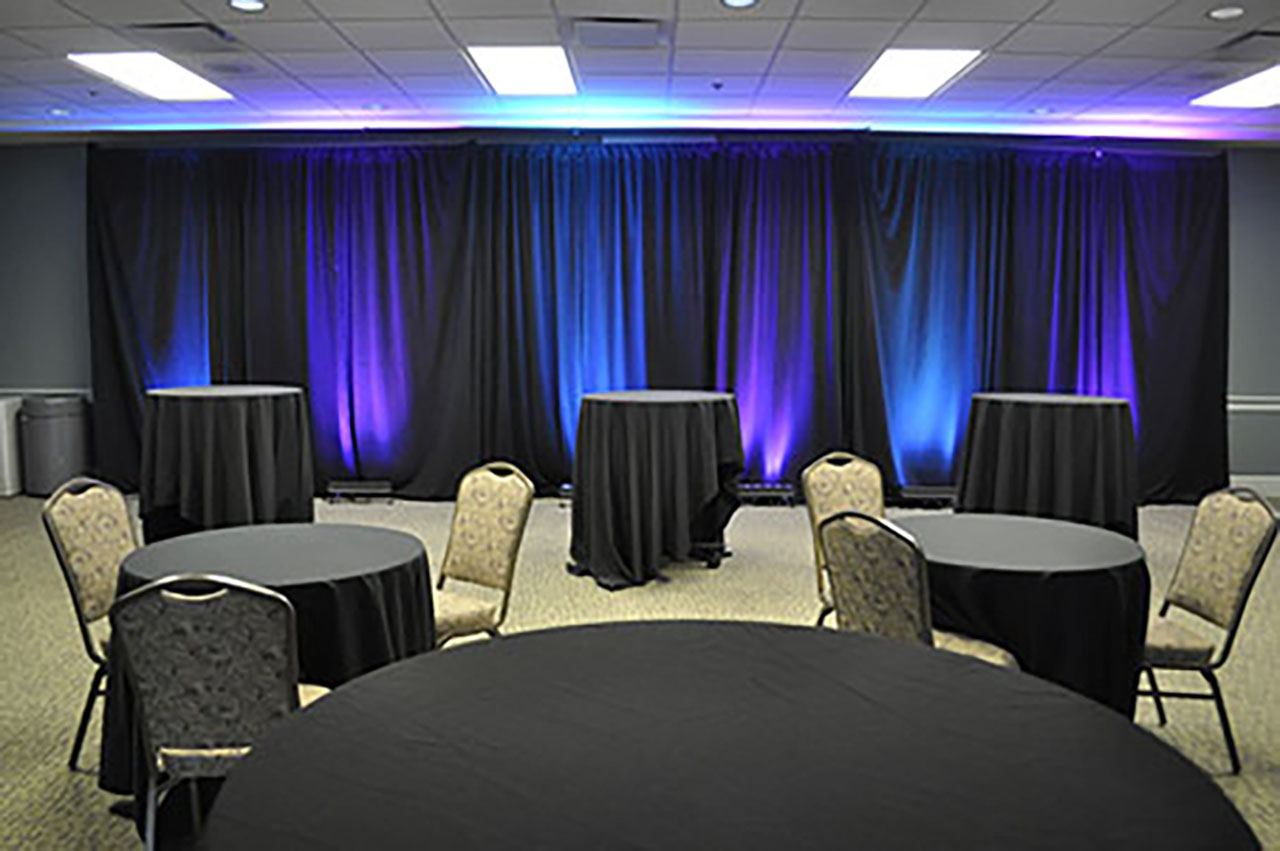
Non-University Clients Rates
Current: Full Day $485 Partial Day $290
University Departments Rates
Current: Full Day $200 Partial Day $125
Student Organizations Rates
Current: $9 / Hour
Max Room Capacities
The room capacities listed below, are the maximum capacity seating for each type of configuration in this specific space. When using the maximum seating capacity, there will be no extra space in the room for additional elements such as food tables, coat racks, etc. The addition of these other elements in a room takes away space that is available for seating.
Auditorium 92
Banquet 50
Fair 26
Board Room 36
Chair Circle 40
3x6 Classroom 38
2x6 Classroom 53
Table Square 36
U-Shaped Tables 30
Dimensions and Size
Dimension 49 ft by 44.4 ft
Size 2175.6 sq. ft
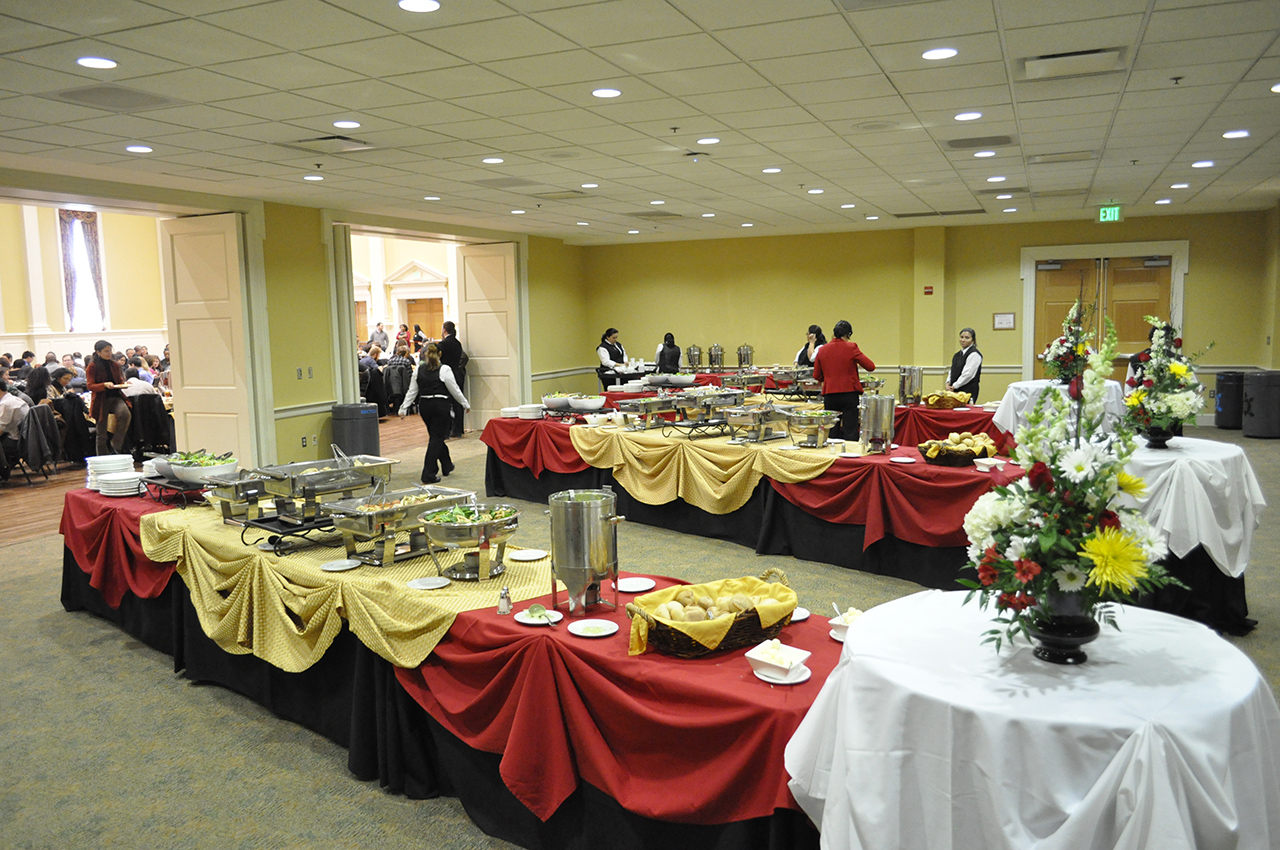
Non-University Clients Rates
Current: Full Day $880 Partial Day $530
University Departments Rates
Current: Full Day $355 Partial Day $215
Student Organizations Rates
Current: $19 / Hour
Max Room Capacities
The room capacities listed below, are the maximum capacity seating for each type of configuration in this specific space. When using the maximum seating capacity, there will be no extra space in the room for additional elements such as food tables, coat racks, etc. The addition of these other elements in a room takes away space that is available for seating.
Auditorium 199
Banquet 120
Fair 48
Board Room 48
Chair Circle 60
3x6 Classroom 98
Table Square 36
U-Shape Tables 48
Amenities
Premium vinyl flooring (installed January 2024)
Built-in room divider (The room can open up to be used in combination with the Grand Ballroom, or used separately.)
Dimensions and Size
Dimension 34.9 ft by 62.4 ft
Size 2,177.76 sq. ft
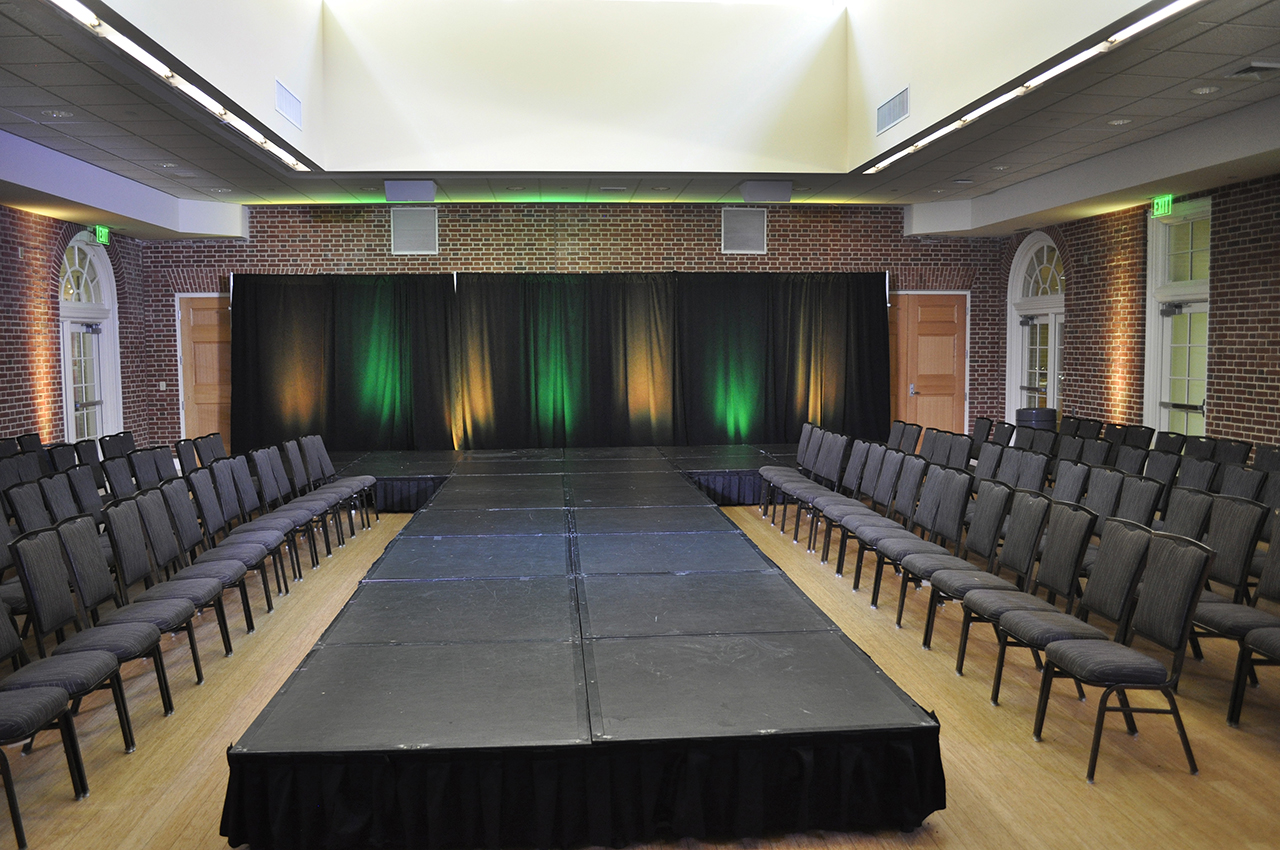
Non-University Clients Rates
Current: Full Day $880 Partial Day $530
University Departments Rates
Current: Full Day $355 Partial Day $215
Student Organizations Rates
Current: $19 / Hour
Max Room Capacities
The room capacities listed below, are the maximum capacity seating for each type of configuration in this specific space. When using the maximum seating capacity, there will be no extra space in the room for additional elements such as staging, pipe and drape, food tables, coat racks, etc. The addition of these other elements in a room takes away space that is available for seating.
Auditorium 200 with a stage; 222 without a stage
Banquet 120
Banquet with Stage 90
Fair 38
Board Room 42
Chair Circle 60
3x6 Classroom 104
Table Square 60
U-Shape Tables 54
Amenities
Hardwood floor
Brick walls
Sky light
Dimensions and Size
Dimension 44 ft by 50 ft
Size 2,235 sq. ft
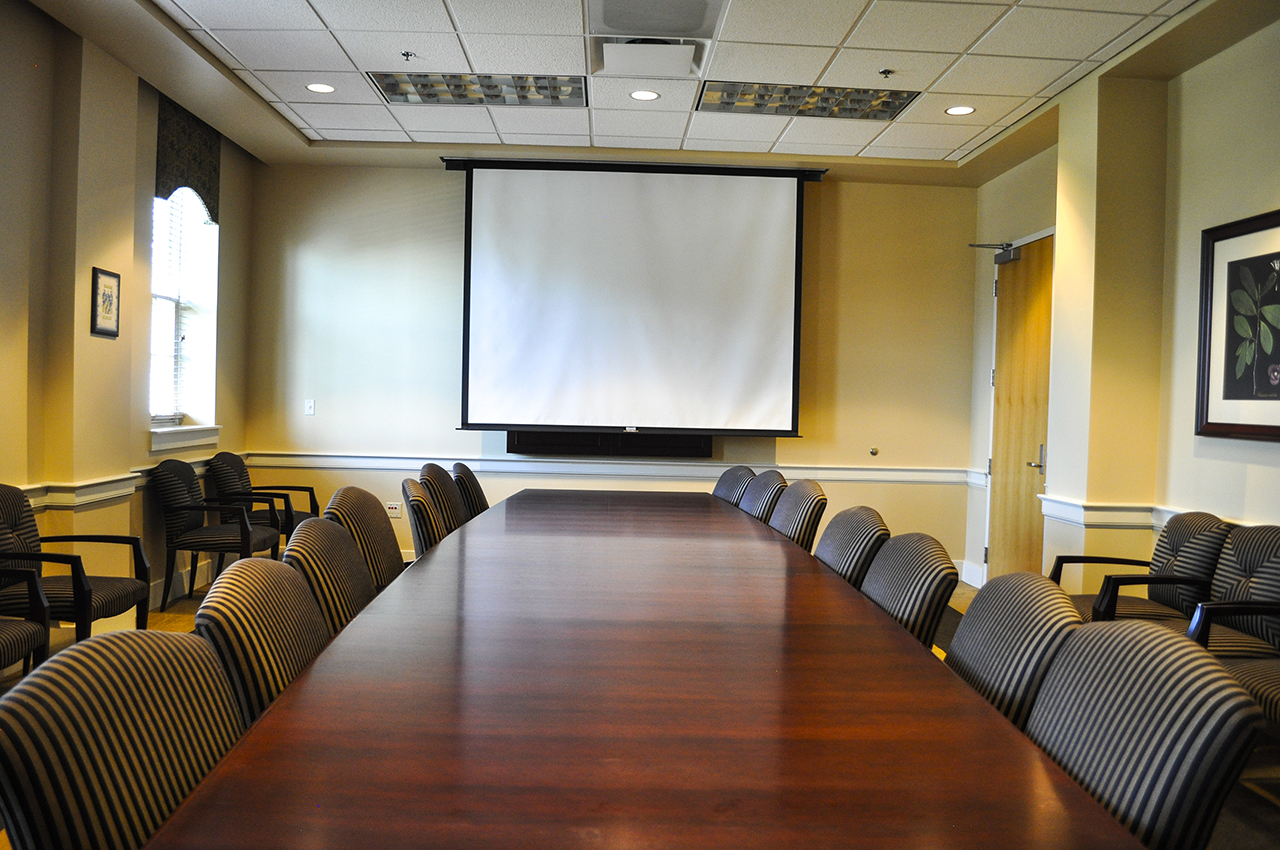
Room Specifications
Dimensions: 27 ft by 185 ft and 486 sq. ft
Non-University Clients Rates
Current: Full Day $530 Partial Day $315
University Departments Rates
Current: Full Day $200 Partial Day $125
Student Organizations Rates
Current: $11 / Hour
Room Capacities
Board Room 26 (16 seats at the table; 9 seats around the perimeter)
Room must be used as is.
Amenities
Executive Boardroom Table
Carpet
Windows with blinds
Credenza suitable for food/beverage setup
Dimensions and Size
Dimension 27 ft by 18 ft
Size 486 sq. ft
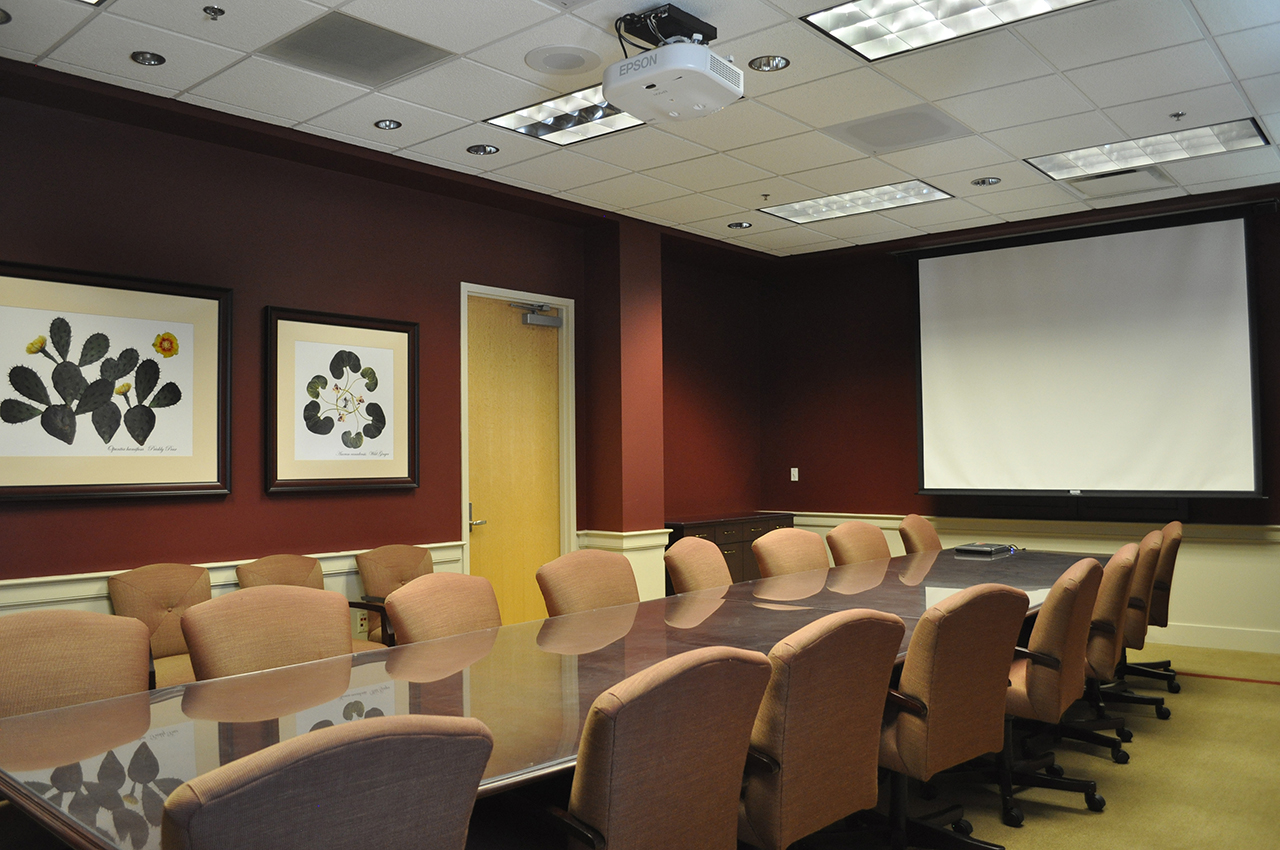
Non-University Clients Rates
Current: Full Day $530 Partial Day $315
University Departments Rates
Current: Full Day $200 Partial Day $125
Student Organizations Rates
Current: $11 / Hour
Room Capacities
Board Room 26 (16 seats at the table; 9 seat around the perimeter)
Room must be used as is
Amenities
Executive Boardroom Table
Carpet
Windows with blinds
Credenza suitable for food/beverage setup
Dimensions and Size
Dimension 27 ft by 19 ft
Size 513 sq. ft
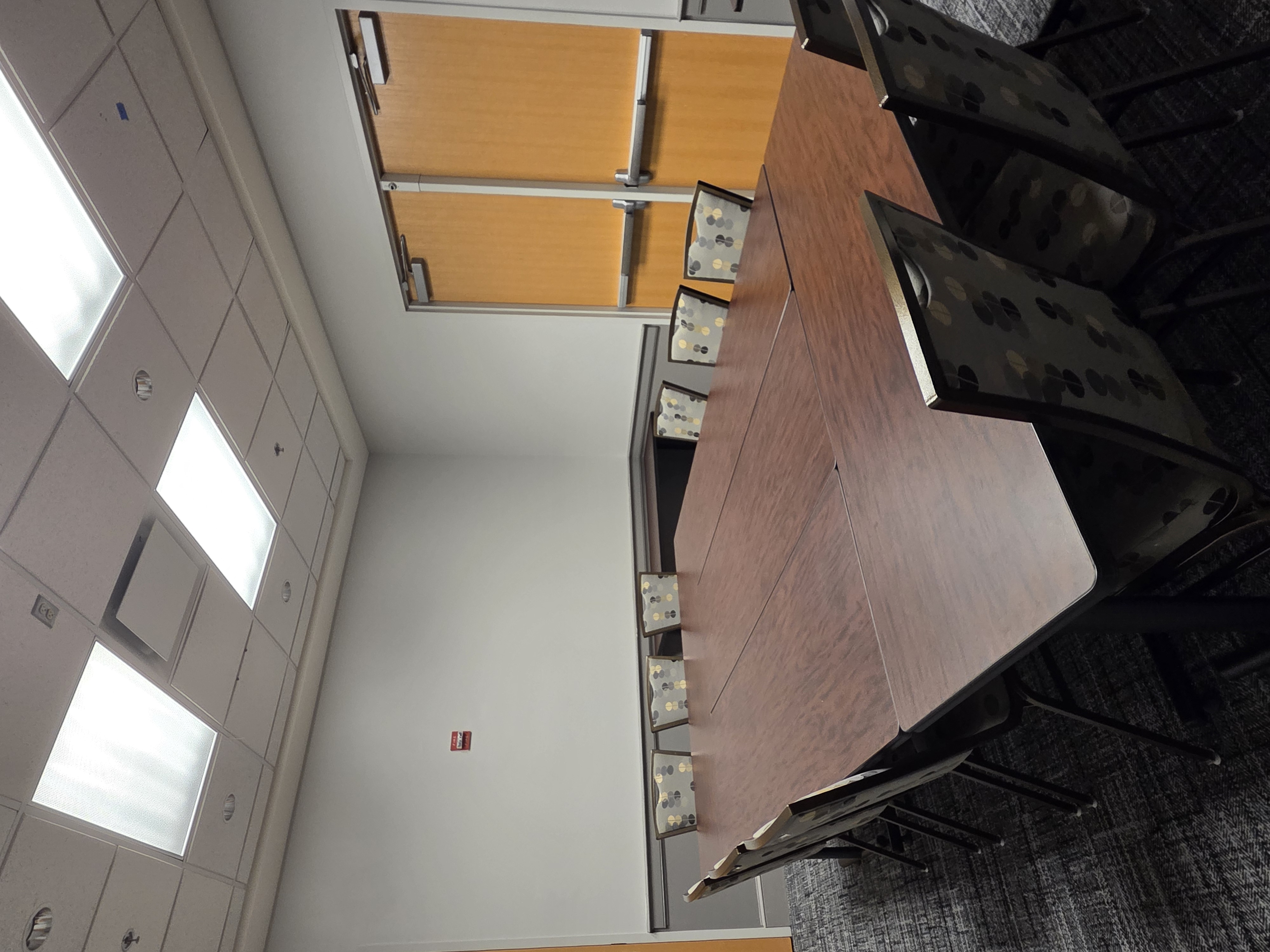 Non-Univerity Client Rates
Non-Univerity Client Rates
Current: Full Day$240 Partial Day $130
University Department Rates
Current: Full Day $80 Partial Day $50
Student Organization Rate
$6/Hour
Room Capacity
This room as a closed square table (boardroom) setup with seating for 12. The room must be used as is.
Amenities
- Carpet
- No windows
- Side table for materials or food/beverage setup
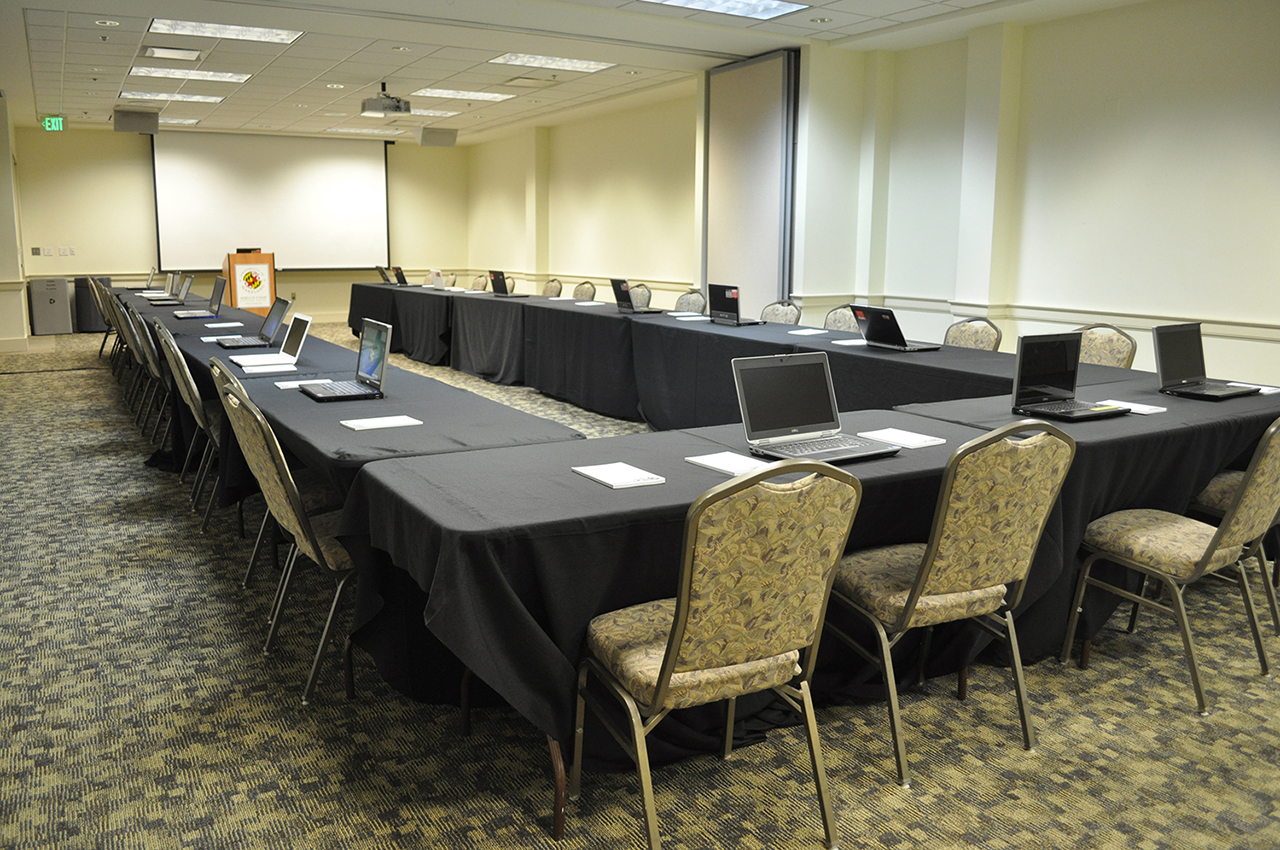
Non-University Clients Rates
Current: Full Day $705 Partial Day $425
University Departments Rates
Current: Full Day $265 Partial Day $160
Student Organizations Rates
Current: $16 / Hour
Max Room Capacities
The room capacities listed below, are the maximum capacity seating for each type of configuration in this specific space. When using the maximum seating capacity, there will be no extra space in the room for additional elements such as food tables, coat racks, etc. The addition of these other elements in a room takes away space that is available for seating.
Auditorium 190
Banquet 90
Fair 30
Board Room 54
Chair Circle 60
3x6 Classroom 83
2x6 Classroom 107
Table Square 54
U-Shape Tables 48
Amenities
Carpet
Built-in room divider (Divides the room into separate A and B sections. Each section can be reserved independent of the other.)
Dimensions and Size
Dimension 61 ft by 26.1 ft
Size 1592.1 sq. ft
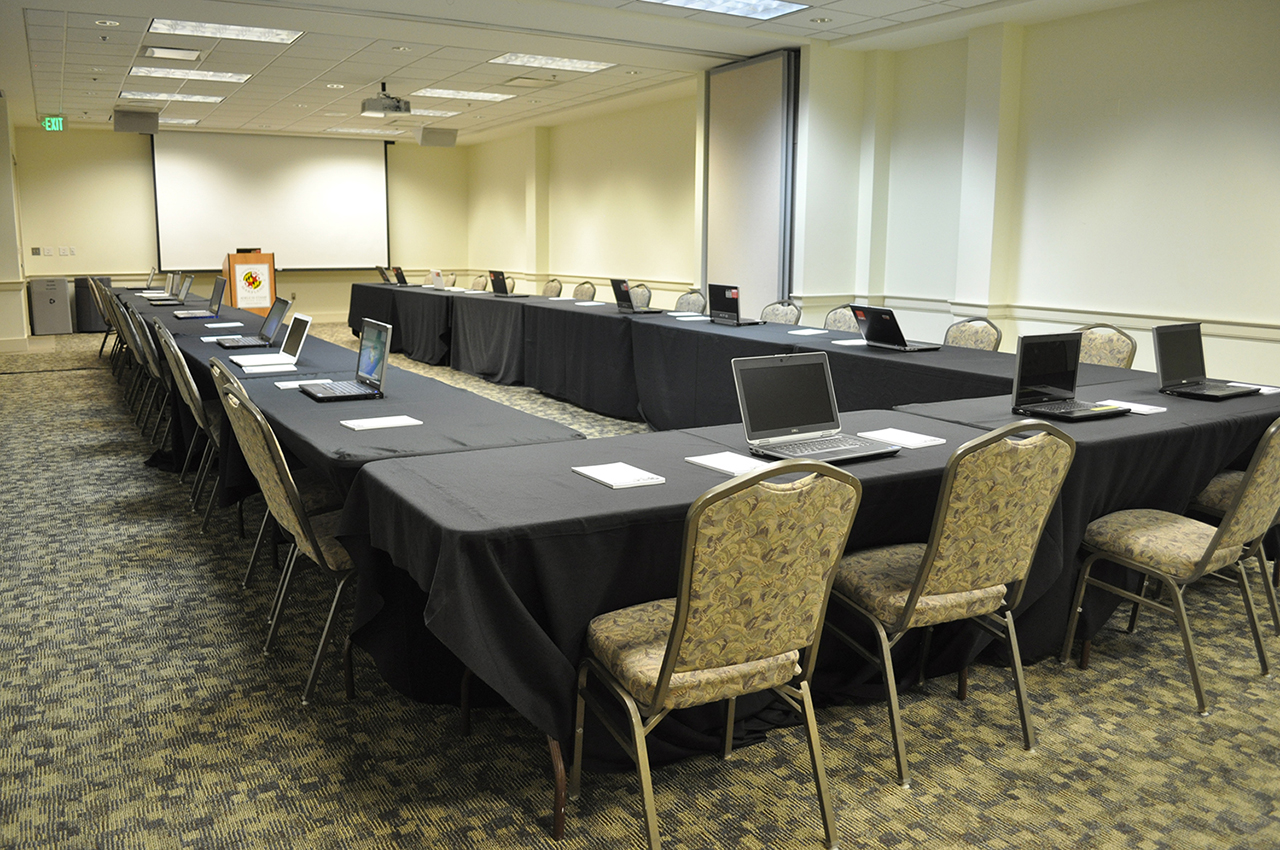
Non-University Clients Rates
Current: Full Day $385 Partial Day $235
University Departments Rates
Current: Full Day $145 Partial Day $95
Student Organizations Rates
Current: $9 / Hour
Max Room Capacities
The room capacities listed below, are the maximum capacity seating for each type of configuration in this specific space. When using the maximum seating capacity, there will be no extra space in the room for additional elements such as food tables, coat racks, etc. The addition of these other elements in a room takes away space that is available for seating.
Auditorium 73
Banquet 40
Fair 16
Board Room 24
Chair Circle 40
3x6 Classroom 35
2x6 Classroom 44
Table Square 30
U-Shape Tables 24
Dimensions and Size
Dimension 30.5 ft by 26.1 ft
Size 796.05 sq. ft
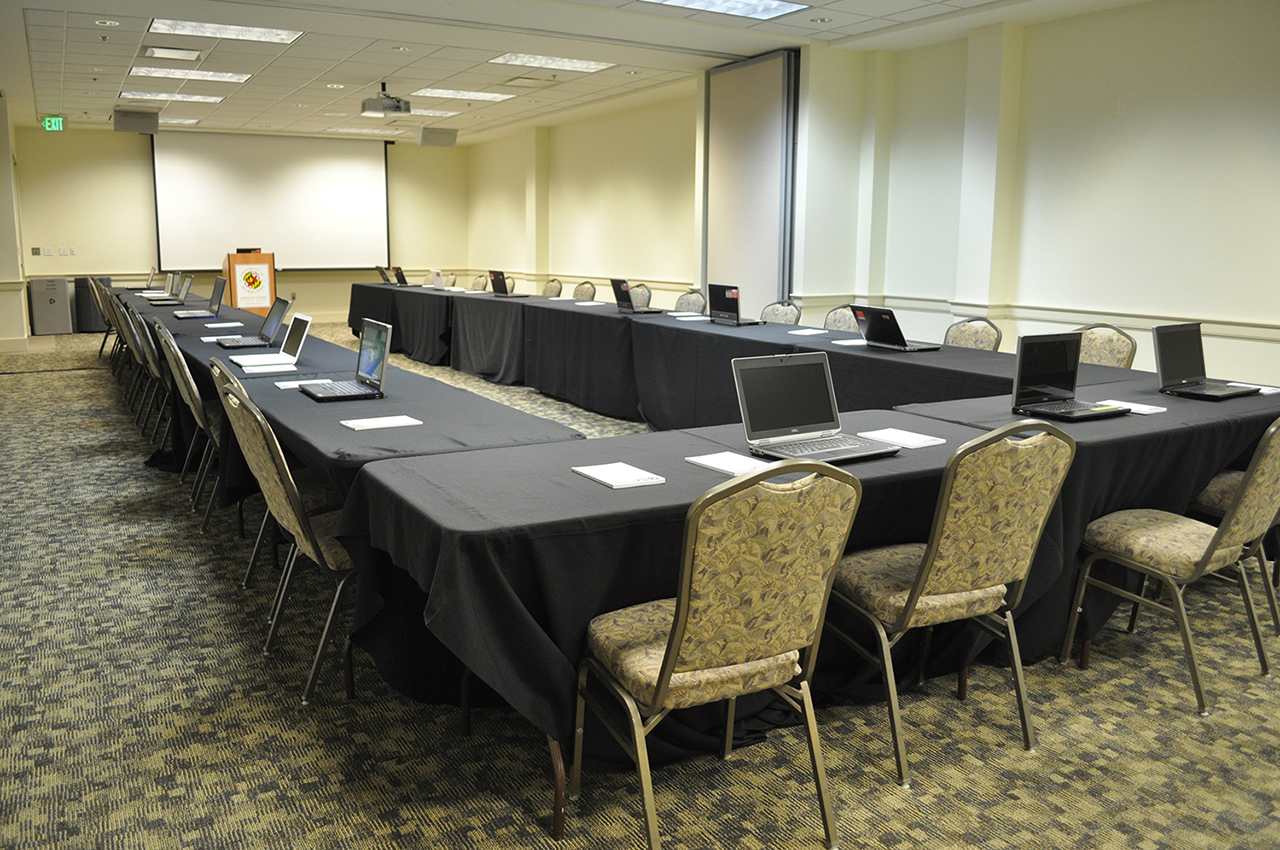
Non-University Clients Rates
Current: Full Day $385 Partial Day $235
University Departments Rates
Current: Full Day $145 Partial Day $95
Student Organizations Rates
Current: $9 / Hour
Max Room Capacities
The room capacities listed below, are the maximum capacity seating for each type of configuration in this specific space. When using the maximum seating capacity, there will be no extra space in the room for additional elements such as food tables, coat racks, etc. The addition of these other elements in a room takes away space that is available for seating.
Auditorium 79
Banquet 40
Fair 16
Board Room 24
Chair Circle 40
3x6 Classroom 38
2x6 Classroom 47
Table Square 30
U-Shape Tables 24
Dimensions and Size
Dimension 30.5 ft by 26.1 ft
Size 796.05 sq. ft
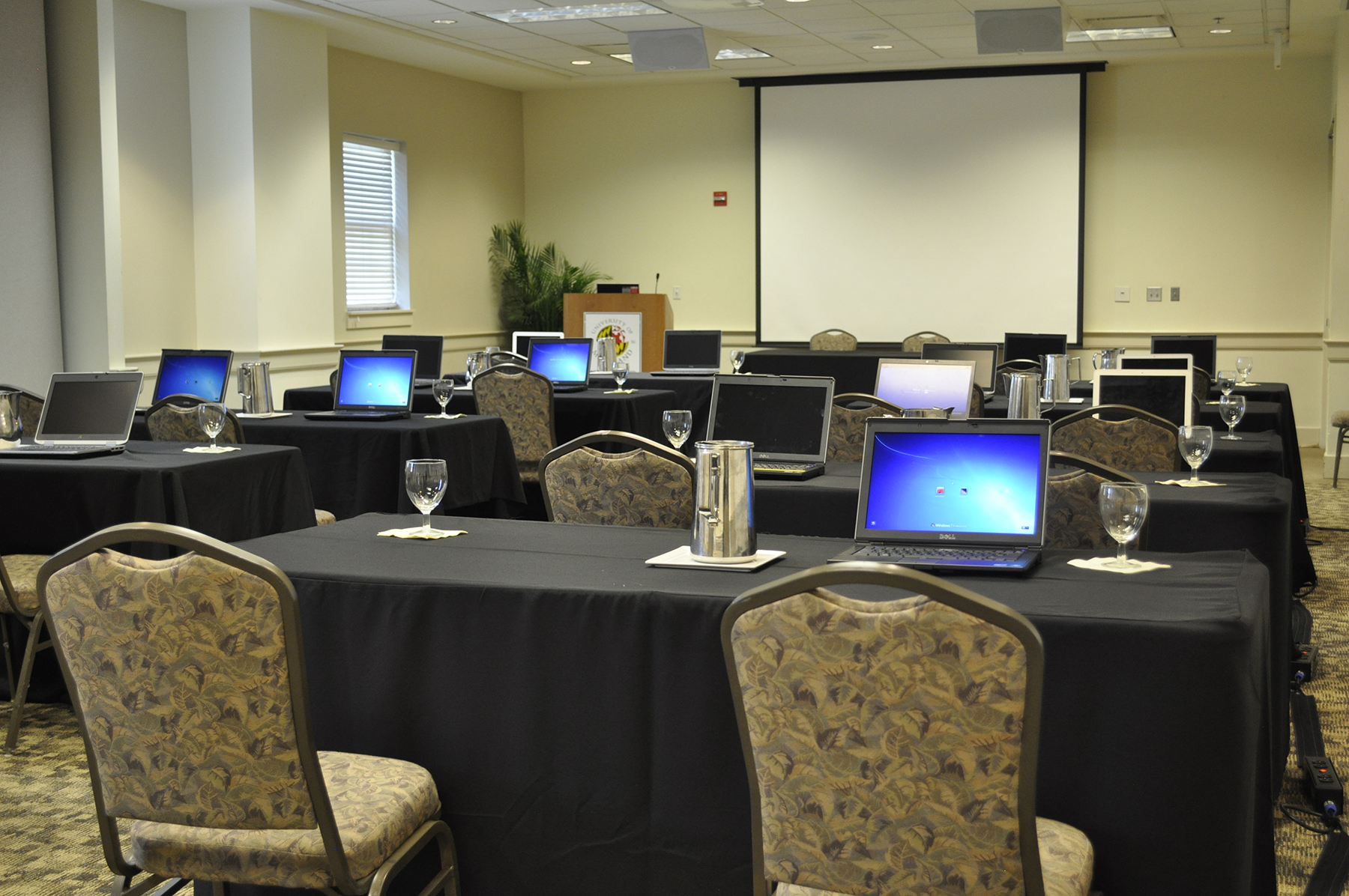
Non-University Clients Rates
Current: Full Day $630 Partial Day $375
University Departments Rates
Current: Full Day $240 Partial Day $145
Student Organizations Rates
Current: $15 / Hour
Max Room Capacities
The room capacities listed below, are the maximum capacity seating for each type of configuration in this specific space. When using the maximum seating capacity, there will be no extra space in the room for additional elements such as food tables, coat racks, etc. The addition of these other elements in a room takes away space that is available for seating.
Auditorium 141
Banquet 70
Fair 26
Board Room 48
Chair Circle 60
3x6 Classroom 71
2x6 Classroom 77
Table Square 42
U-Shape Tables 42
Amenities
Carpet
Windows with blinds
Built-in room divider (Divides the room into separate A and B sections. Each section can be reserved independent of the other.)
Dimensions and Size
Dimension 52.4 ft by 25.9 ft
Size 1357.16 sq. ft
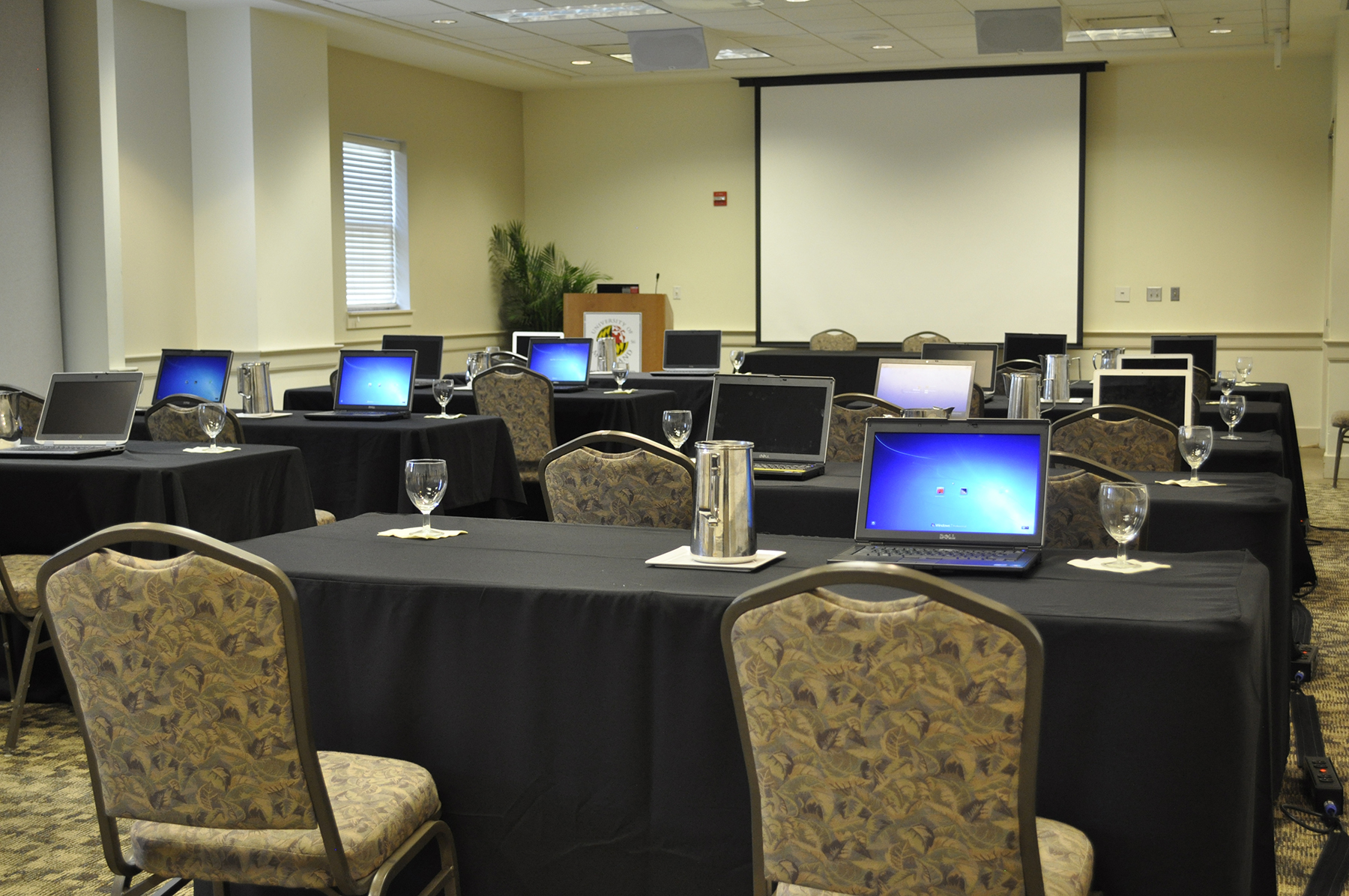
Non-University Clients Rates
Current: Full Day $355 Partial Day $210
University Departments Rates
Current: Full Day $135 Partial Day $85
Student Organizations Rates
Current: $8 / Hour
Max Room Capacities
The room capacities listed below, are the maximum capacity seating for each type of configuration in this specific space. When using the maximum seating capacity, there will be no extra space in the room for additional elements such as food tables, coat racks, etc. The addition of these other elements in a room takes away space that is available for seating.
Auditorium 65
Banquet 30
Fair 16
Board Room 24
Chair Circle 37
3x6 Classroom 29
2x6 Classroom 32
Table Square 24
U-Shape Tables 18
Dimensions and Size
Dimension 26.2 ft by 25.9 ft
Size 678.58 sq. ft
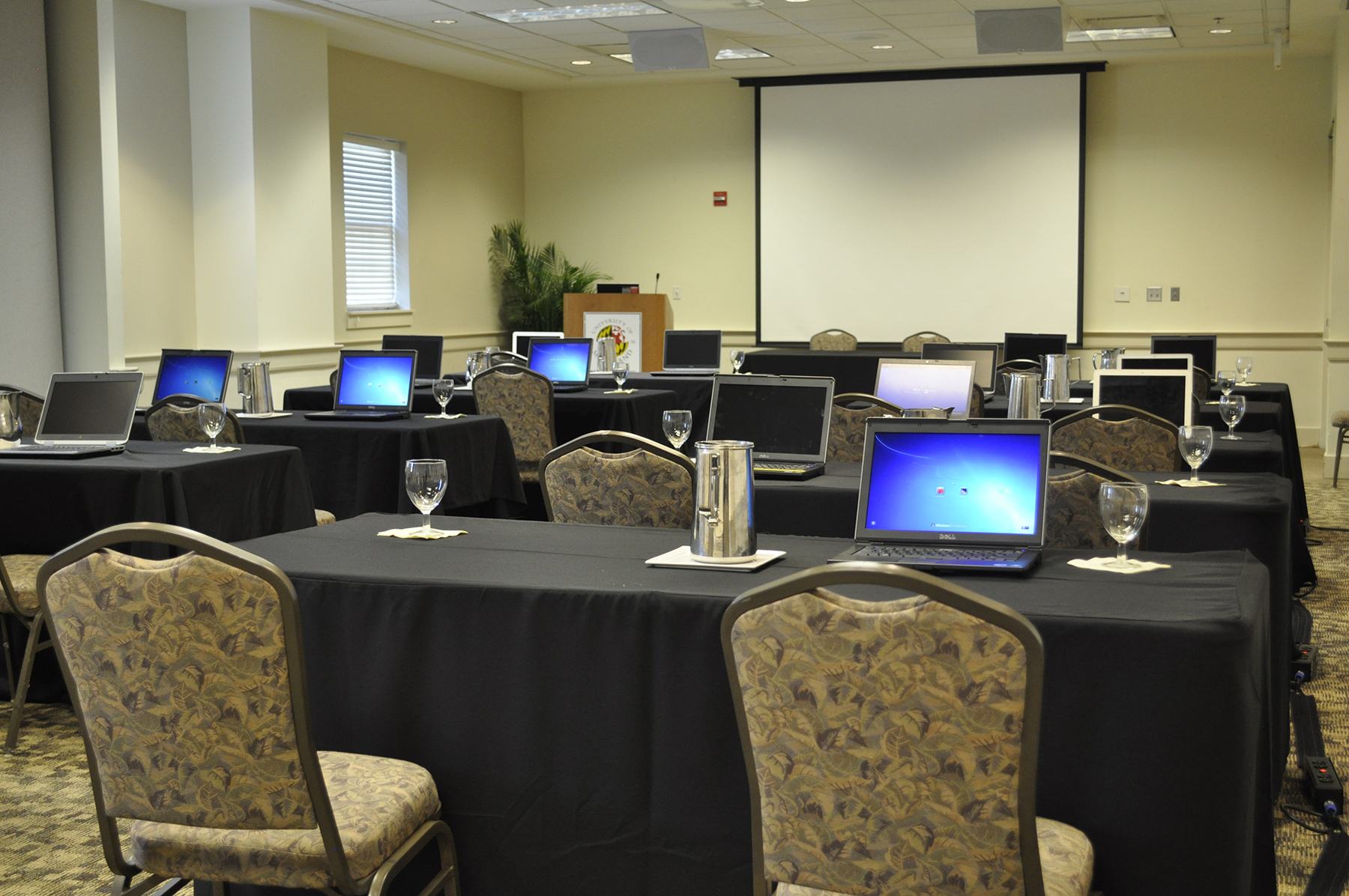
Non-University Clients Rates
Current: Full Day $355 Partial Day $210
University Departments Rates
Current: Full Day $135 Partial Day $85
Student Organizations Rates
Current: $8 / Hour
Max Room Capacities
The room capacities listed below, are the maximum capacity seating for each type of configuration in this specific space. When using the maximum seating capacity, there will be no extra space in the room for additional elements such as food tables, coat racks, etc. The addition of these other elements in a room takes away space that is available for seating.
Auditorium 60
Banquet 30
Fair 16
Board Room 24
Chair Circle 38
3x6 Classroom 29
2x6 Classroom 35
Table Square 24
U-Shape Tables 18
Dimensions and Size
Dimension 26.2 ft by 25.9 ft
Size 678.58 sq. ft
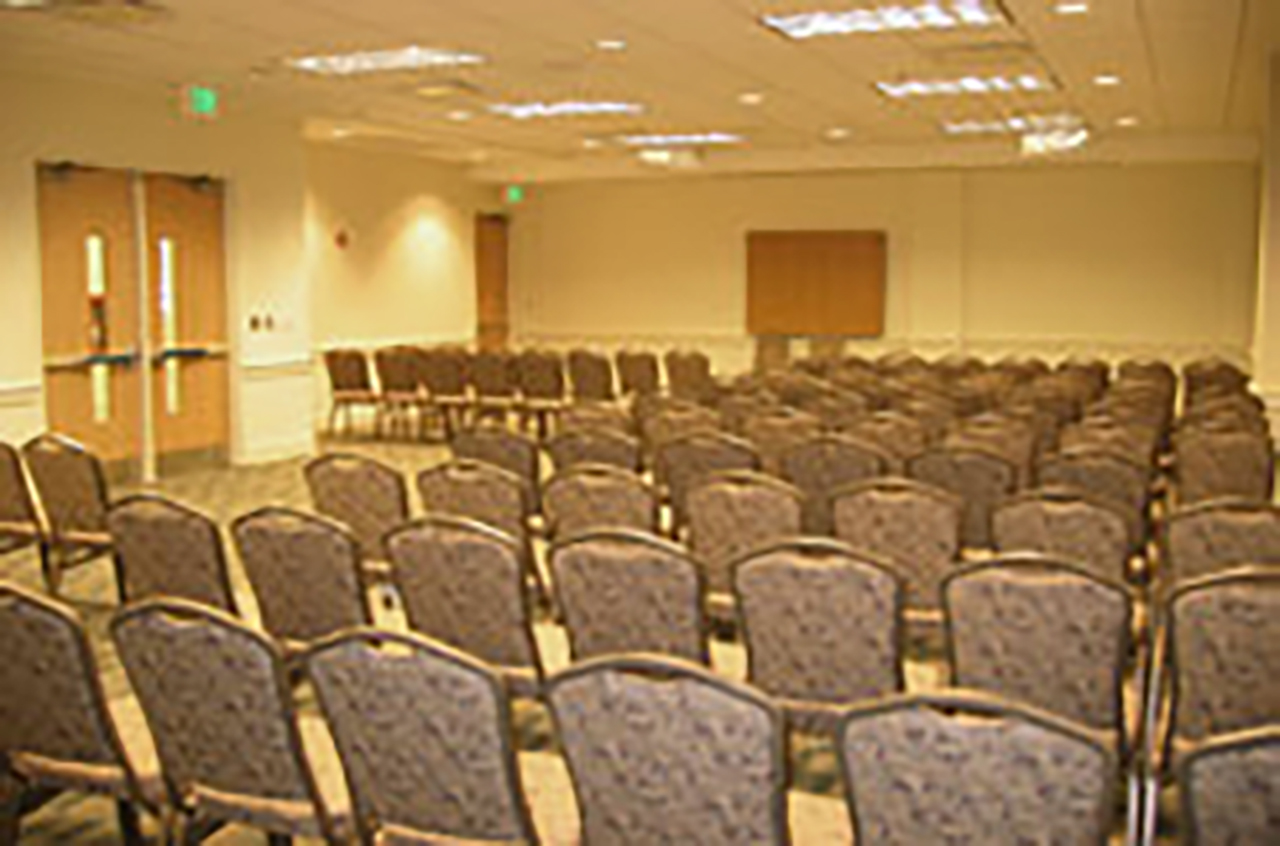
Non-University Clients Rates
Current: Full Day $630 Partial Day $375
University Departments Rates
Current: Full Day $240 Partial Day $145
Student Organizations Rates
Current: $15 / Hour
Max Room Capacities
The room capacities listed below, are the maximum capacity seating for each type of configuration in this specific space. When using the maximum seating capacity, there will be no extra space in the room for additional elements such as food tables, coat racks, etc. The addition of these other elements in a room takes away space that is available for seating.
Auditorium 143
Banquet 50 with tech; 70 without tech
Fair 26
Board Room 42
Chair Circle 56
3x6 Classroom 71
2x6 Classroom 86
Table Square 48
U-Shape Tables 42
Amenities
Carpet
Windows with blinds
Dimensions and Size
Dimension 47.4 ft by 26.5 ft
Size 1,256.1 sq. ft
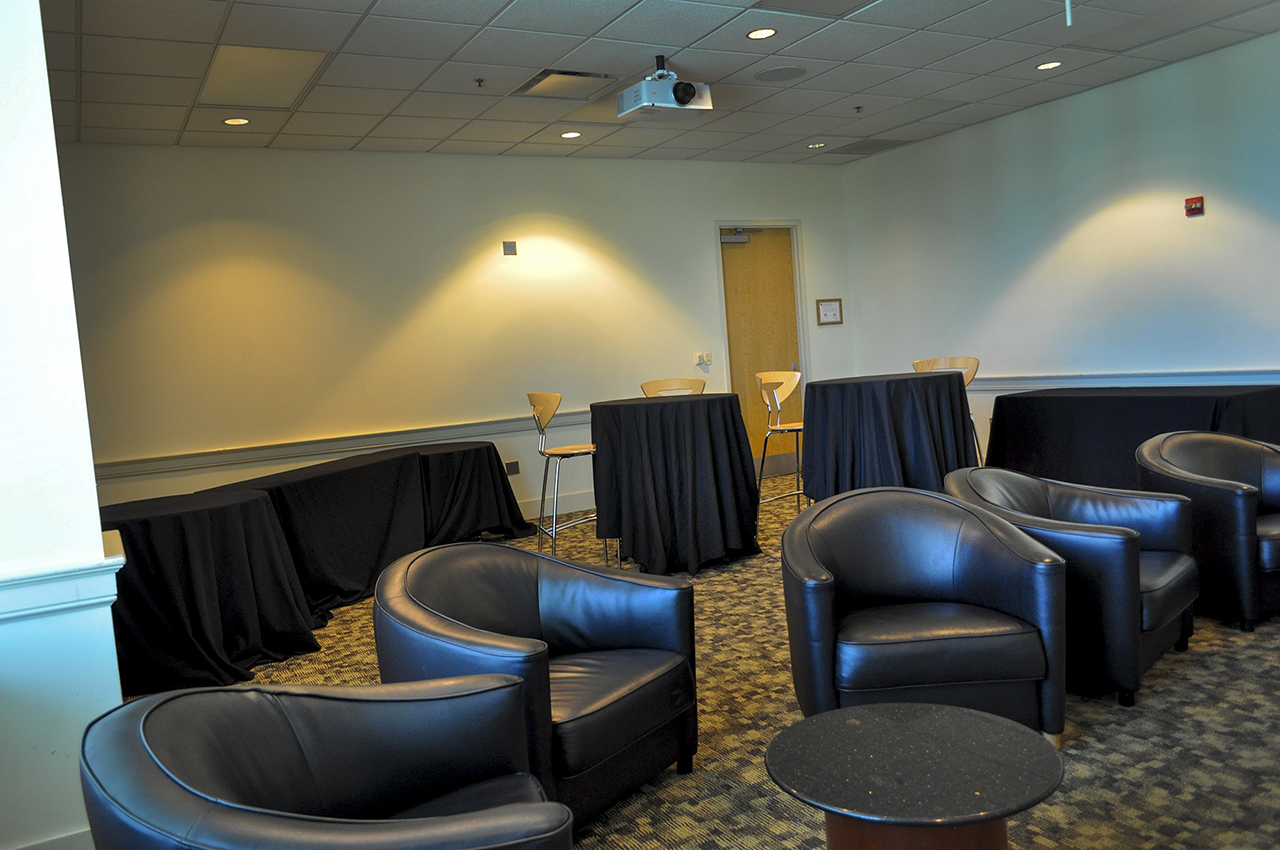
Non-University Clients Rates
Current: Full Day $355 Partial Day $210
University Departments Rates
Current: Full Day $135 Partial Day $85
Student Organizations Rates
Current: $8 / Hour
Max Room Capacities
The room capacities listed below, are the maximum capacity seating for each type of configuration in this specific space. When using the maximum seating capacity, there will be no extra space in the room for additional elements such as food tables, coat racks, etc. The addition of these other elements in a room takes away space that is available for seating.
Auditorium 49
Banquet 40
Fair 14
Board Room 18
Chair Circle 34
3x6 Classroom 36
2x6 Classroom 35
Table Square 24
U-Shape Tables 24
Amenities
Carpet
Windows with blinds
Dimensions and Size
Dimension 24.6 ft by 27 ft
Size 664.2 sq. ft
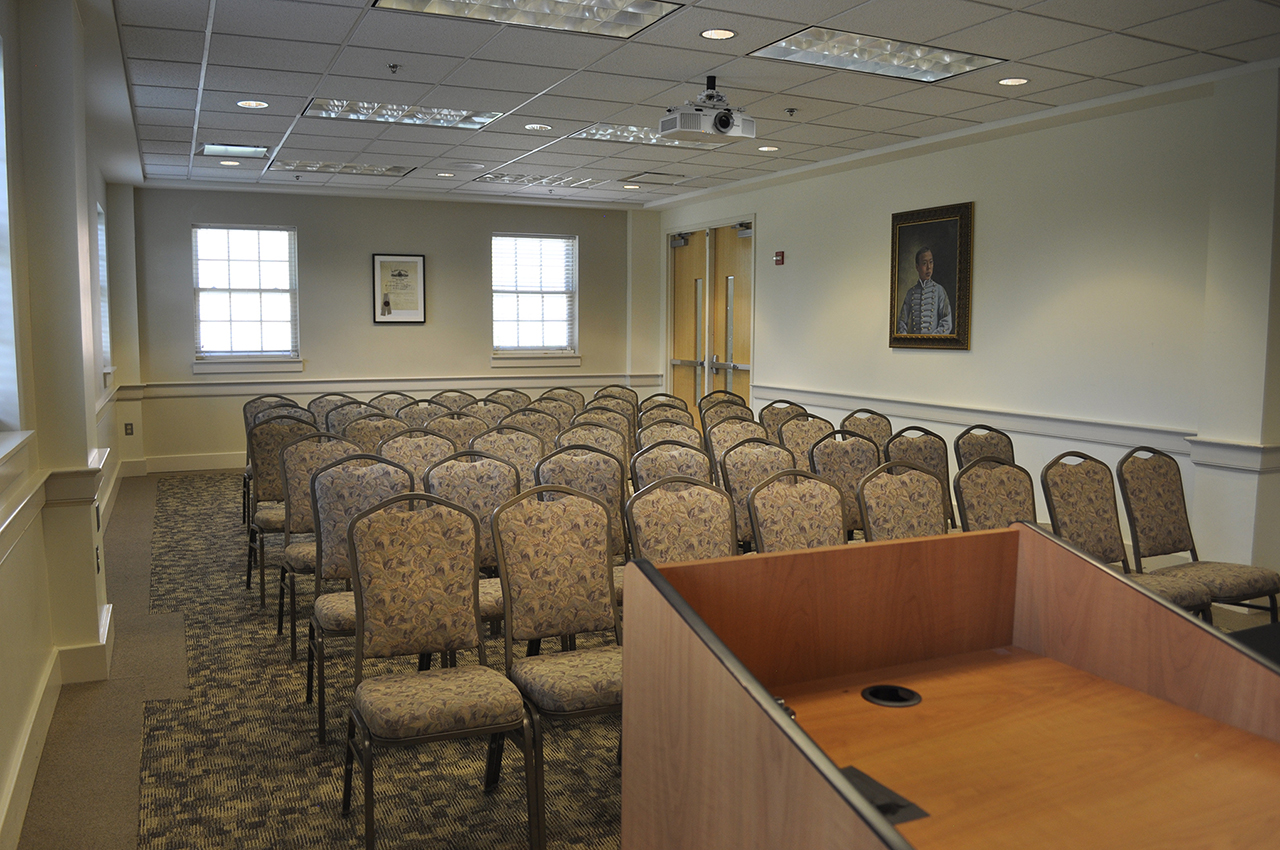
Non-University Clients Rates
Current: Full Day $355 Partial Day $210
University Departments Rates
Current: Full Day $135 Partial Day $85
Student Organizations Rates
Current: $8 / Hour
Max Room Capacities
The room capacities listed below, are the maximum capacity seating for each type of configuration in this specific space. When using the maximum seating capacity, there will be no extra space in the room for additional elements such as food tables, coat racks, etc. The addition of these other elements in a room takes away space that is available for seating.
Auditorium 62
Banquet 30
Fair 16
Board Room 30
Chair Circle 36
3x6 Classroom 32
2x6 Classroom 41
Table Square 20
U-Shape Tables 27
Amenities
Carpet
Windows with blinds
Dimensions and Size
Dimension 34.9 ft by 18.6 ft
Size 612 sq. ft
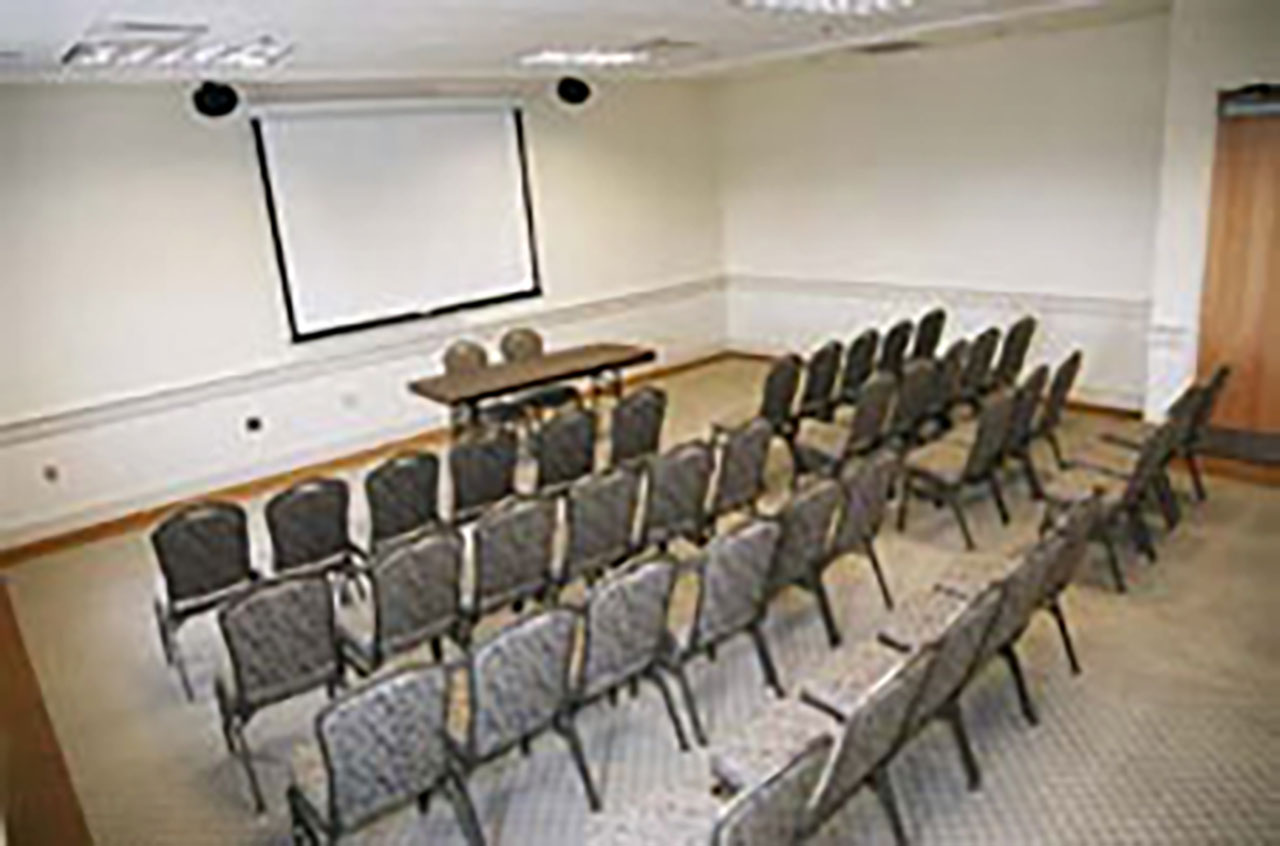
Non-University Clients Rates
Current: Full Day $355 Partial Day $ 210
University Departments Rates
Current: Full Day $135 Partial Day $85
Student Organizations Rates
Current: $8 /Hour
Max Room Capacities
The room capacities listed below, are the maximum capacity seating for each type of configuration in this specific space. When using the maximum seating capacity, there will be no extra space in the room for additional elements such as food tables, coat racks, etc. The addition of these other elements in a room takes away space that is available for seating.
Auditorium 49
Banquet 30
Fair 14
Board Room 18
Chair Circle 34
3x6 Classroom 26
2x6 Classroom 32
Table Square 24
U-Shape Table 18
Amenities
Carpet
Windows with blinds
Dimensions and Size
Dimension 23.9 ft by 25.8 ft
Size 616.62 sq. ft
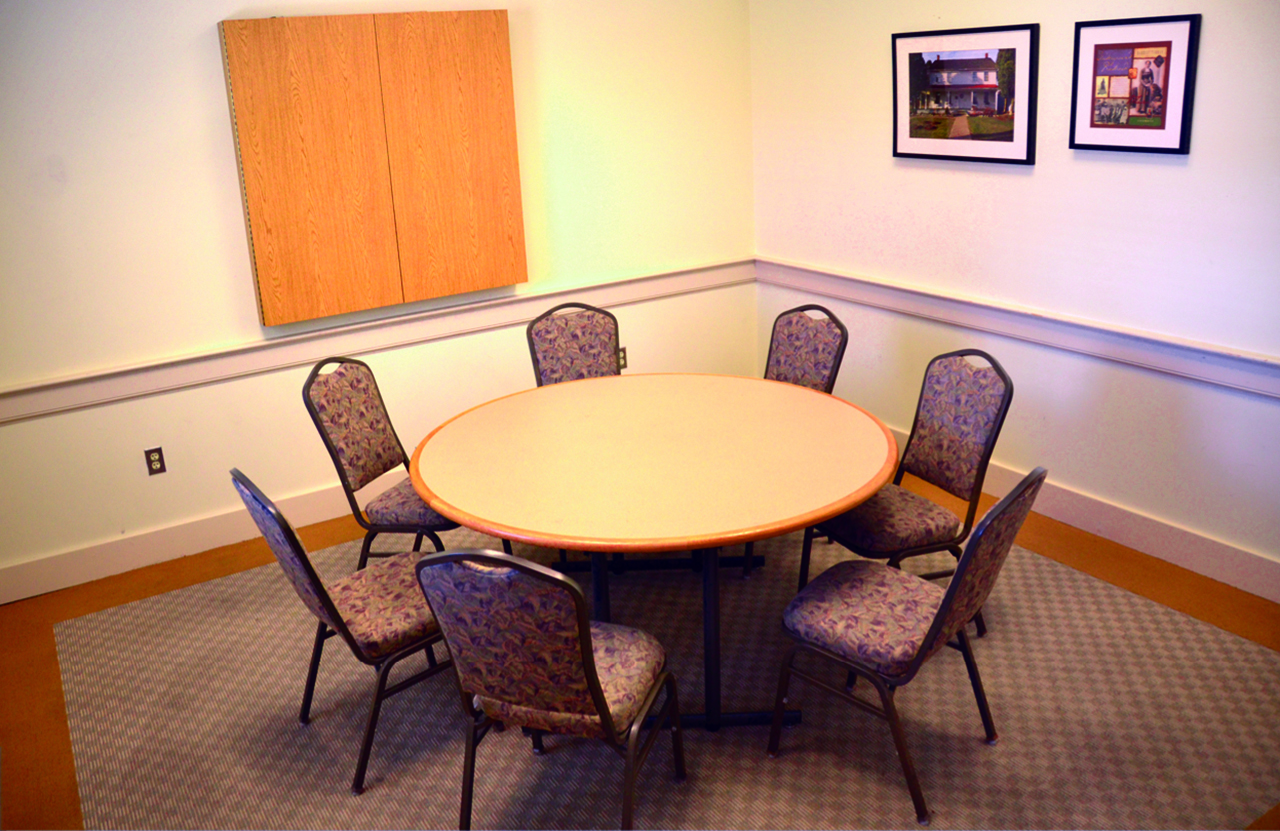
This room is not currently available for use.
When in use this room cannot be reserved to be used for any overnight storage.
Non-University Clients Rates
Current: Full Day $180 Partial Day $105
University Departments Rates
Current: Full Day: $70 Partial Day $45
Student Organizations Rates
Current: $4 / Hour
Max Room Capacities
There is not enough space this room for any additional elements such as food tables, coat racks, etc. The addition of these other elements in a room takes away space from the already limited seating.
Board Room 8
Harriet Tubman is very small Conference Room
Dimensions and Size
Dimension 14 ft by 13 ft
Size 182 sq. ft
Non-University Client Rates
Current: Full Day $1,815 Partial Day $1,085
University Departments Rates
Current: Full Day $805 Partial Day $485
Student Organizations Rates
Current: $45 / Hour
Max Room Capacities
Capacity 500
Amenities
Full stage (No back stage space; Stage is ADA accessible)
2 Dressing Rooms (Downstairs and not ADA accessible)
2 Restrooms for guests in theater lobby
Large movie screen
Dimensions and Size
Dimension 65 ft by 23 ft
Size 1,495 sq. ft
The Baltimore Room is designated overflow seating for the Food Court. The space includes a small elevated stage.
There is very limited availability to use this space for meetings and events, for campus organizations, with the following special expectations:
- Total event reservation time cannot exceed four (4) hours, including any setup or teardown.
- Meetings and events must be open to everyone / anyone. No admission fees, donations, or sales of any type.
- No events that require/include any type of registration or ticketing to attend
- The furniture setup cannot be altered in any way. No additional furniture will be added, except on the stage.
- AV equipment can be requested for the stage (normal fees apply)
- No equipment can be stored in this space
- Stamp has the right to control the sound volume for events in this space.
Seating Capacity: 275
Sponsored Non - University Groups $100 / Day
Non-University individuals/groups must either be sponsored by the University Career Center, or DSA Development. Reservation requests are not accepted directly from non-university individuals/groups.
University Departments: $50 / Day
Student Organizations: $25/ Day
No sales or fundraising of any type can occur at the booths
Amplified sound and live music are not permitted
No access to electricity
All activity is limited to the booth space. Free standing displays such as easels, must be kept directly behind or on the assigned booth.
Booths cannot be left unattended.
Reservable outdoor event spaces include:
- McKeldin Mall
- McKeldin Mall - East: This is the side of the Mall closest to Main Administration building. This space starts at the literal West end of the Fountain and goes to the end of the grass closest to Main Admin. The Sundial area and the main sidewalk that crosses the Mall are not included in this space.
- McKeldin Mall - West: This is the side of the Mall closest to McKeldin Library. This space only includes grass space starting at the wall at the bottom of the McKeldin Steps and stopping at the half wall at the end the grass. This space does not include use of the following: the Sundial area or the main sidewalk crossing the center of the Malll, the Fountain, or the McKeldin Steps. Nothing may be setup on the main sidewalk running past the Sundial. Nothing may be setup on or attached to the Sundial.
- The McKeldin Steps: This space is limited to the steps in front of the Testudo statute and the landing at the bottom/end of those steps. Use of this space does not include any sidewalk space at the top of the McKeldin Steps and in front of the McKeldin Library. Groups using the McKeldin steps may not block or impede the free flow of pedestrian or vehicular traffic on sidewalks, block or impede access to theTestudo statue, or to McKeldin Library.
- Hornbake Plaza: The reservable space is the bricked space in the center of the plaza, not including any adjacent sidewalks, or concrete areas.
- Nyumburu Amphitheater
University Departments: No rental Fee
Student Organizations: No rental Fee
We do not permit non-university individuals or groups (inlcuding UMD Alumni) to use outdoor event spaces for any personal or business functions.
Noise
Public address systems and other amplified sound is only permitted at the following times in outdoor spaces:
- Friday: 5pm - 10pm; Saturday: 10am - 10pm; Sunday: 12Noon - 8pm
Stamp does not provide any equipment for furniture for outdoor events. Equipment may be rented from UMD Facilities Management.
Free Speech (Expressive Activity) Spaces
McKeldin Mall East, McKeldin Mall West, McKeldin Steps, and Hornbake Plaza are also spaces designated for free speech events (expressive activity) for registred student organizations and indiviual UMD students. Student organizations must submit requests in eCalendar at least seven (7) days in advance. Individuals UMD students must complete and submit this FORM, at least seven (7) days in advance.
Hornbake Plaza is the only outdoor event space avaialable to non-University individulas/groups and only for the purpose of free speech (expressive activity). Non-University entities interested in requesting use of outdoor space for a free speech (expressive activity) event you must complete and submit this FORM.
- We do not permit non-university individuals/groups (inlcuding UMD Alumni) to use outdoor event spaces for any personal or business functions.
Outside Table Spaces
(There are no alternate inside locations for outside table reservations when there is inclement weather (cold, heat, snow, rain, etc.)
- Stamp: There are 6 seperate tabling spots. Stamp will provide 1- 3x6 table (no chairs).
Non-University individual/groups have the opportnity to reserve a Stamp Outside Table for free speech purposes (expressive activity) for literature distributions only. Non-University entities interested in requesting use of a Stamp Outdoor Table for a lieturature districution for a free speech (expressive activity) event you must complete and submit this FORM.
- McKeldin Library Outside Table - North: When facing the Library, this tabling space is located on the patch of red brick on the RIGHT (adjacent to round cement bench). All tabling must take place on the patch of red brick on the RIGHT. Organizations must provide their own table, which cannot exceed 3x6.
- McKeldin Library Outside Table - South: When facing the Library, this tabling space is located on the patch of red brick on the LEFT (adjacent to the round cement bench). All tabling must take place on the patch of red brick on the LEFT. Organizations must provide their own table, which cannot exceed 3x6.
Event & Guest Services has access to schedule a limited number of classrooms spaces in the academic buildings listed below. Classroom spaces may only be used by registered student organizations at the following times: Monday - Friday 5pm - 10pm; Saturday and Sunday 8am - 10pm, during fall and spring semester when regular classes are in sessions. Academic classroom spaces are not avaibale for use during fall break, Thanksgiving break, winter break, January term, spring break, summer, reading days, or final exam periods.
Registered student orgs may begin to submit reservation requests on the first day of classes of fall and spring semester, for events to be held during the same semester. All reservation requests must be submitted in eCalendar at least 7-days in advance.
Armory
Art-Sociology
Frances Scott Key
Jimenez
Lefrak
Math (Kirwan Hall)
School of Public Health
Susquehanna
Symons
