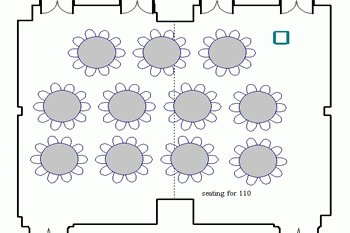Charles Carroll Room
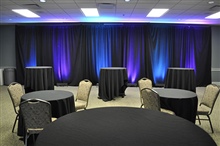
The scheduling for this space is managed by the Stamp - Event & Guest Services. All spaces and resources must be reserved in advance using eCalendar. Spaces and resources should be reserved at least 7 days in advance.
For additional information on how to reserve spaces, room capacity information, and room and equipment fees, please review the following links on this website (see the menu options listed to the left):
eCalendar Help
Capacities & Rates
Technology Price List
ROOM SPECIFICATIONS
Dimensions: 46 ft by 38 ft
Size: 1748 sq. ft.
AMENITIES
- Wireless Internet Connection
- Carpet
- Built-in room divider (divides the room into separate A and B sections). Each section can be reserved independent of the other.
Non-University
University Department
Student Organization
Room Settings
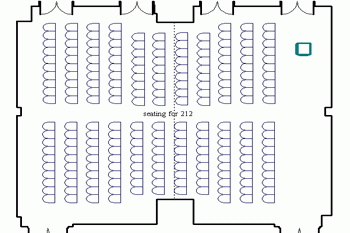
Auditorium
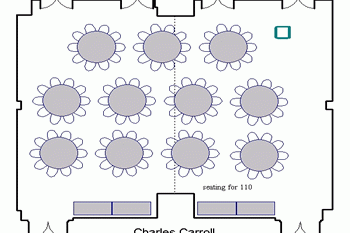
Banquet
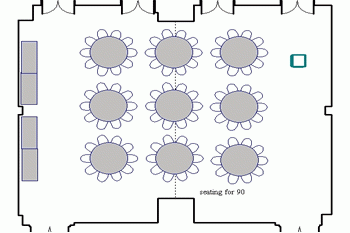
Buffet Banquet
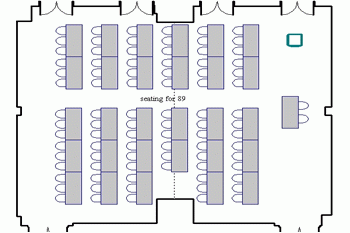
Classroom
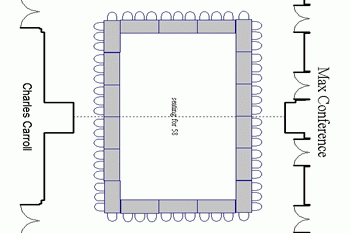
Open Square
